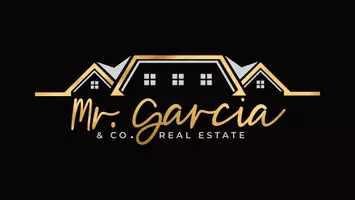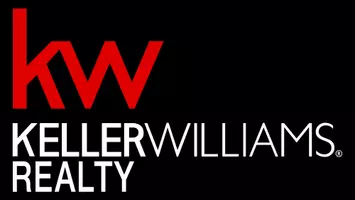3 Beds
2 Baths
1,564 SqFt
3 Beds
2 Baths
1,564 SqFt
OPEN HOUSE
Sat Apr 19, 11:00am - 2:00pm
Key Details
Property Type Single Family Home
Sub Type Single Family Residence
Listing Status Active
Purchase Type For Sale
Square Footage 1,564 sqft
Price per Sqft $223
Subdivision Twelve Oaks
MLS Listing ID 7518248
Style Ranch
Bedrooms 3
Full Baths 2
Construction Status Resale
HOA Y/N No
Originating Board First Multiple Listing Service
Year Built 1991
Annual Tax Amount $1,923
Tax Year 2024
Lot Size 0.560 Acres
Acres 0.56
Property Sub-Type Single Family Residence
Property Description
Welcome to your turn-key dream home! Nestled on a spacious lot in a quiet neighborhood with a lovely country feel, this beautiful ranch offers both peace and convenience — just minutes from shopping, hospitals, and restaurants.
Step inside to find fresh interior paint, hardwood and engineered flooring throughout, and an open, inviting layout that makes you feel right at home. The HVAC system is only two years old, so you can move in worry-free!
Enjoy low-maintenance living with plenty of outdoor space — perfect for gardening, entertaining, or simply relaxing. Need extra storage? There's a handy outbuilding/shed ready for your tools, gear, or hobby supplies.
Don't miss your chance to own this slice of paradise with NO HOA restrictions. Grab your things and RUN — this one won't last long!
Location
State GA
County Hall
Lake Name None
Rooms
Bedroom Description Master on Main,Roommate Floor Plan
Other Rooms Outbuilding
Basement Crawl Space
Main Level Bedrooms 3
Dining Room Great Room
Interior
Interior Features Double Vanity, High Speed Internet, Walk-In Closet(s)
Heating Central, Electric, Forced Air
Cooling Ceiling Fan(s), Electric
Flooring Hardwood, Luxury Vinyl, Vinyl
Fireplaces Number 1
Fireplaces Type Brick
Window Features Double Pane Windows,ENERGY STAR Qualified Windows,Insulated Windows
Appliance Dishwasher, Electric Oven, Electric Range, Electric Water Heater
Laundry In Kitchen, Main Level
Exterior
Exterior Feature Rain Gutters
Parking Features Driveway, Garage, Garage Door Opener, Garage Faces Side, Kitchen Level
Garage Spaces 2.0
Fence None
Pool None
Community Features Street Lights
Utilities Available Cable Available, Electricity Available, Phone Available, Underground Utilities, Water Available
Waterfront Description None
View Other
Roof Type Composition
Street Surface Paved
Accessibility None
Handicap Access None
Porch Deck, Front Porch
Private Pool false
Building
Lot Description Back Yard, Corner Lot, Front Yard
Story One
Foundation Block
Sewer Septic Tank
Water Public
Architectural Style Ranch
Level or Stories One
Structure Type Aluminum Siding
New Construction No
Construction Status Resale
Schools
Elementary Schools Chestnut Mountain
Middle Schools South Hall
High Schools Johnson - Hall
Others
Senior Community no
Restrictions false
Tax ID 15037I000029
Special Listing Condition None








