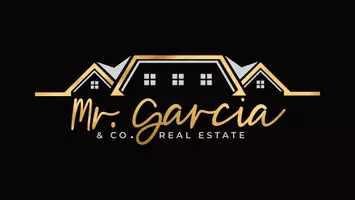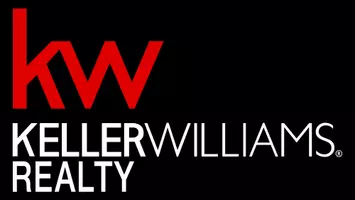2 Beds
2 Baths
1,245 SqFt
2 Beds
2 Baths
1,245 SqFt
Key Details
Property Type Condo
Sub Type Condominium
Listing Status Active
Purchase Type For Sale
Square Footage 1,245 sqft
Price per Sqft $220
Subdivision Defoors Glen
MLS Listing ID 7556651
Style Mid-Rise (up to 5 stories)
Bedrooms 2
Full Baths 2
Construction Status Updated/Remodeled
HOA Fees $401
HOA Y/N Yes
Originating Board First Multiple Listing Service
Year Built 1984
Annual Tax Amount $4,092
Tax Year 2024
Lot Size 1,106 Sqft
Acres 0.0254
Property Sub-Type Condominium
Property Description
Location
State GA
County Fulton
Lake Name None
Rooms
Bedroom Description Split Bedroom Plan
Other Rooms None
Basement None
Main Level Bedrooms 1
Dining Room Open Concept
Interior
Interior Features Beamed Ceilings, Cathedral Ceiling(s), Entrance Foyer 2 Story, High Speed Internet, Vaulted Ceiling(s)
Heating Central, Natural Gas
Cooling Ceiling Fan(s), Central Air, Electric
Flooring Luxury Vinyl, Tile, Wood
Fireplaces Number 1
Fireplaces Type Gas Log, Gas Starter, Great Room
Window Features Aluminum Frames
Appliance Dishwasher, Dryer, Electric Range, Range Hood, Refrigerator, Washer
Laundry In Hall, Laundry Closet, Main Level
Exterior
Exterior Feature Balcony, Rain Gutters
Parking Features Parking Lot
Fence None
Pool None
Community Features Homeowners Assoc, Near Beltline, Near Public Transport, Near Schools, Near Shopping, Near Trails/Greenway, Street Lights
Utilities Available Cable Available, Electricity Available, Natural Gas Available, Phone Available, Sewer Available, Water Available
Waterfront Description None
View Neighborhood
Roof Type Shingle
Street Surface Asphalt,Paved
Accessibility None
Handicap Access None
Porch Covered, Deck, Front Porch
Private Pool false
Building
Lot Description Back Yard, Level
Story Two
Foundation Slab
Sewer Public Sewer
Water Public
Architectural Style Mid-Rise (up to 5 stories)
Level or Stories Two
Structure Type Cedar
New Construction No
Construction Status Updated/Remodeled
Schools
Elementary Schools Morris Brandon
Middle Schools Willis A. Sutton
High Schools North Atlanta
Others
Senior Community no
Restrictions true
Tax ID 17 018600110106
Ownership Condominium
Financing no
Special Listing Condition None
Virtual Tour https://www.defoorsferryroad.com/mls/182592436








