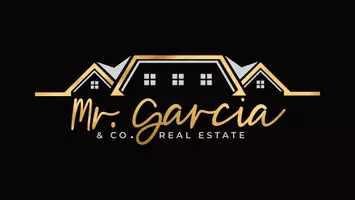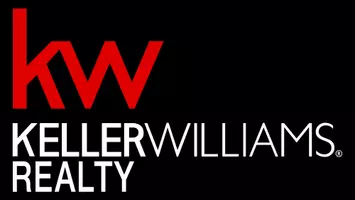3 Beds
2.5 Baths
1,296 SqFt
3 Beds
2.5 Baths
1,296 SqFt
Key Details
Property Type Single Family Home
Sub Type Single Family Residence
Listing Status Active
Purchase Type For Sale
Square Footage 1,296 sqft
Price per Sqft $230
MLS Listing ID 7560399
Style Traditional
Bedrooms 3
Full Baths 2
Half Baths 1
Construction Status Resale
HOA Y/N No
Originating Board First Multiple Listing Service
Year Built 2000
Annual Tax Amount $2,870
Tax Year 2024
Lot Size 1.000 Acres
Acres 1.0
Property Sub-Type Single Family Residence
Property Description
Home is 1300 sq ft with an additional 240 sq ft with a half bath and currently used as a hair salon with a single chair, shampoo bowl, separate patio door entrance. Fully functional and it would be great craft room or man cave. New EAST Forsyth high school. Walk in attic. Home sold AS-IS. Lake Lanier and Dawsonviile major shopping and eatieries just mins away.
Location
State GA
County Forsyth
Lake Name None
Rooms
Bedroom Description Other
Other Rooms None
Basement Crawl Space
Dining Room Separate Dining Room
Interior
Interior Features Entrance Foyer, His and Hers Closets
Heating Electric, Forced Air, Heat Pump
Cooling Ceiling Fan(s), Central Air, Electric
Flooring Carpet, Laminate, Vinyl
Fireplaces Number 1
Fireplaces Type Living Room
Window Features Double Pane Windows
Appliance Dishwasher, Electric Oven, Electric Range
Laundry In Kitchen, Laundry Closet
Exterior
Exterior Feature Private Yard
Parking Features Driveway, Kitchen Level, Level Driveway
Fence Back Yard, Fenced, Wood
Pool None
Community Features Lake, Near Shopping
Utilities Available Underground Utilities, Water Available
Waterfront Description None
View Rural, Trees/Woods
Roof Type Composition
Street Surface Paved
Accessibility None
Handicap Access None
Porch Covered, Deck, Rear Porch
Total Parking Spaces 4
Private Pool false
Building
Lot Description Back Yard, Level, Private
Story Two
Foundation None
Sewer Septic Tank
Water Public
Architectural Style Traditional
Level or Stories Two
Structure Type Vinyl Siding
New Construction No
Construction Status Resale
Schools
Elementary Schools Chestatee
Middle Schools North Forsyth
High Schools East Forsyth
Others
Senior Community no
Restrictions false
Tax ID 264 075
Ownership Fee Simple
Financing no
Special Listing Condition None








