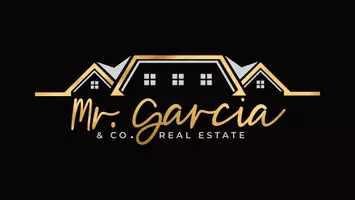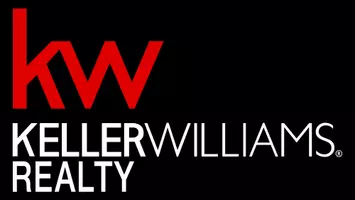3 Beds
2.5 Baths
1,880 SqFt
3 Beds
2.5 Baths
1,880 SqFt
Key Details
Property Type Townhouse
Sub Type Townhouse
Listing Status Coming Soon
Purchase Type For Sale
Square Footage 1,880 sqft
Price per Sqft $201
Subdivision The Woods At Dawson
MLS Listing ID 7558118
Style Townhouse
Bedrooms 3
Full Baths 2
Half Baths 1
Construction Status Resale
HOA Fees $200
HOA Y/N Yes
Originating Board First Multiple Listing Service
Year Built 2023
Annual Tax Amount $2,706
Tax Year 2024
Lot Size 2,635 Sqft
Acres 0.0605
Property Sub-Type Townhouse
Property Description
Step inside to an open-concept layout that seamlessly connects the living, dining, and kitchen areas—perfect for both relaxation and entertaining. The chef's kitchen features sleek, upgraded stainless steel appliances, including a Bosch dishwasher, Frigidaire refrigerator, and Frigidaire convection gas range. A large island with Cotton White Granite countertops and abundant cabinet space makes meal prep a breeze. The adjoining dining space is ideal for family gatherings and dinner parties.
Throughout the home, you'll find stylish upgraded light fixtures that add a touch of elegance. Upstairs, a spacious loft offers flexibility as a second living area, home office, or play space. The oversized primary suite is a true retreat, featuring a luxurious en-suite bathroom with double vanities and a standing glass shower. Two additional bedrooms share a Jack-and-Jill bathroom, providing convenience and privacy for family or guests. The upstairs laundry room is equipped with an upgraded LG front-load washer and dryer for added convenience. The spacious garage includes a Granite-coated floor and ceiling storage racks, offering both durability and additional storage space.
This move-in ready townhome delivers modern living, energy efficiency, and stylish upgrades—don't miss out!
Location
State GA
County Dawson
Lake Name None
Rooms
Bedroom Description Oversized Master,Split Bedroom Plan
Other Rooms None
Basement None
Dining Room Great Room
Interior
Interior Features Disappearing Attic Stairs, Double Vanity, Entrance Foyer, Recessed Lighting
Heating Central, Electric, Heat Pump, Zoned
Cooling Ceiling Fan(s), Central Air, Heat Pump, Zoned
Flooring Carpet, Ceramic Tile, Luxury Vinyl
Fireplaces Type None
Window Features Insulated Windows
Appliance Dishwasher, Disposal, Dryer, Gas Range, Gas Water Heater, Tankless Water Heater
Laundry Common Area, Laundry Room, Upper Level
Exterior
Exterior Feature Storage
Parking Features Garage
Garage Spaces 2.0
Fence Back Yard
Pool None
Community Features Clubhouse, Dog Park, Homeowners Assoc, Near Schools, Near Shopping
Utilities Available Cable Available, Electricity Available, Natural Gas Available, Phone Available, Sewer Available, Underground Utilities, Water Available
Waterfront Description None
View Trees/Woods
Roof Type Composition,Shingle
Street Surface Paved
Accessibility None
Handicap Access None
Porch Patio
Total Parking Spaces 2
Private Pool false
Building
Lot Description Back Yard, Landscaped, Level
Story Two
Foundation Slab
Sewer Public Sewer
Water Public
Architectural Style Townhouse
Level or Stories Two
Structure Type Brick Front,Cement Siding
New Construction No
Construction Status Resale
Schools
Elementary Schools Blacks Mill
Middle Schools Dawson County
High Schools Dawson County
Others
HOA Fee Include Maintenance Structure,Swim,Termite
Senior Community no
Restrictions false
Tax ID 106 054 141
Ownership Fee Simple
Acceptable Financing Cash, Conventional, FHA
Listing Terms Cash, Conventional, FHA
Financing yes
Special Listing Condition None
Virtual Tour https://gold-lens-media.aryeo.com/sites/velnprj/unbranded








