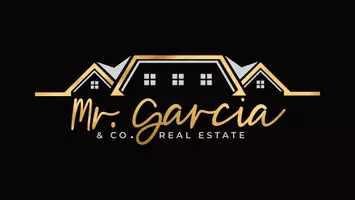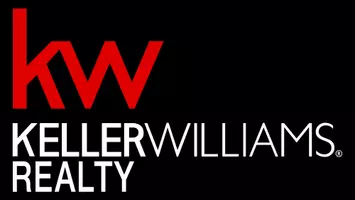5 Beds
3 Baths
3,000 SqFt
5 Beds
3 Baths
3,000 SqFt
Key Details
Property Type Single Family Home
Sub Type Single Family Residence
Listing Status Active
Purchase Type For Sale
Square Footage 3,000 sqft
Price per Sqft $241
Subdivision Clairmont Terrace
MLS Listing ID 7560604
Style Contemporary
Bedrooms 5
Full Baths 3
Construction Status Resale
HOA Y/N No
Originating Board First Multiple Listing Service
Year Built 2018
Annual Tax Amount $9,067
Tax Year 2024
Lot Size 0.570 Acres
Acres 0.57
Property Sub-Type Single Family Residence
Property Description
Step inside to find an abundance of natural light pouring in through oversized windows, highlighting the peaceful, wooded surroundings. The open-concept main level is ideal for entertaining, with a spacious living room that flows seamlessly into a stunning eat-in kitchen featuring a large island, walk-in pantry, and high-end stainless steel appliances. From here, step out to the beautifully designed outdoor entertaining space complete with a fire pit, patio, elevated deck, and even an outdoor kitchen—perfect for hosting friends or relaxing with family.
The main level also includes two generously sized secondary bedrooms and a smartly placed mudroom/drop zone near the back entrance—ideal for managing the daily hustle.
Upstairs, you'll find two additional secondary bedrooms, a full bathroom, and a versatile bonus space perfect for a playroom, home office, or media lounge. The spacious primary suite offers a peaceful retreat with a spa-like en-suite bathroom, creating a perfect place to unwind at the end of the day.
This home has been meticulously maintained and recently updated with fresh interior paint throughout and newly refreshed stain on all exterior decking—truly move-in ready from day one.
If you've been dreaming of space, style, and location—this is the one. Welcome home to Clairmont Terrace.
Location
State GA
County Dekalb
Lake Name None
Rooms
Bedroom Description In-Law Floorplan,Sitting Room,Split Bedroom Plan
Other Rooms None
Basement Crawl Space, Exterior Entry
Main Level Bedrooms 2
Dining Room Open Concept
Interior
Interior Features Bookcases, Entrance Foyer, Walk-In Closet(s)
Heating Forced Air, Natural Gas
Cooling Central Air
Flooring Hardwood
Fireplaces Type None
Window Features None
Appliance Dishwasher, Gas Range, Microwave
Laundry In Hall, Laundry Room, Main Level
Exterior
Exterior Feature Gas Grill, Private Yard
Parking Features Driveway, Parking Pad
Fence Back Yard
Pool None
Community Features Near Schools, Near Shopping, Near Trails/Greenway, Street Lights
Utilities Available Cable Available, Electricity Available, Natural Gas Available
Waterfront Description None
View Neighborhood, Trees/Woods
Roof Type Metal
Street Surface Paved
Accessibility None
Handicap Access None
Porch Deck, Front Porch, Patio
Private Pool false
Building
Lot Description Sloped
Story Two
Foundation None
Sewer Public Sewer
Water Public
Architectural Style Contemporary
Level or Stories Two
Structure Type Frame,Other
New Construction No
Construction Status Resale
Schools
Elementary Schools Montclair
Middle Schools Sequoyah - Dekalb
High Schools Cross Keys
Others
Senior Community no
Restrictions false
Tax ID 18 204 02 011
Special Listing Condition None
Virtual Tour https://media.showingtimeplus.com/videos/01963d2b-c708-73ab-846b-e60d3ac5d71b








