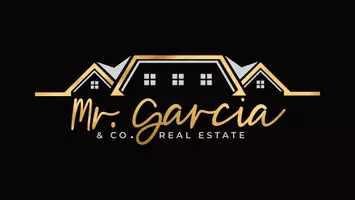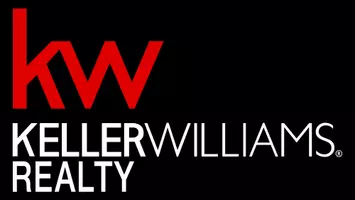4 Beds
3 Baths
2,360 SqFt
4 Beds
3 Baths
2,360 SqFt
Key Details
Property Type Single Family Home
Sub Type Single Family Residence
Listing Status Active
Purchase Type For Sale
Square Footage 2,360 sqft
Price per Sqft $139
Subdivision The Woodlands
MLS Listing ID 7559922
Style Traditional
Bedrooms 4
Full Baths 3
Construction Status Resale
HOA Y/N No
Originating Board First Multiple Listing Service
Year Built 1995
Annual Tax Amount $4,374
Tax Year 2024
Lot Size 0.487 Acres
Acres 0.4874
Property Sub-Type Single Family Residence
Property Description
Downstairs, the full basement offers lots of possibilities with a large bonus room, potential additional bedrooms, and a full bathroom featuring a double vanity and walk-in tile shower. With private access to the driveway and a covered patio, it's ideal for in-law/guest quarters, young adult apartment, or the ultimate entertainment space. The fully fenced backyard offers the freedom to create your dream outdoor retreat as you could add a pool, fire pit, or play area, all with NO HOA. The extended patio landing and deck stairs provide seamless flow between both levels for effortless hosting. Conveniently located near schools, shopping, dining, and major highways for an easy commute. This quiet community offers both comfort and convenience!
Location
State GA
County Douglas
Lake Name None
Rooms
Bedroom Description Master on Main
Other Rooms None
Basement Daylight, Driveway Access, Exterior Entry, Finished, Finished Bath, Interior Entry
Main Level Bedrooms 3
Dining Room Separate Dining Room
Interior
Interior Features Double Vanity, Entrance Foyer, Tray Ceiling(s), Vaulted Ceiling(s), Walk-In Closet(s)
Heating Forced Air, Natural Gas
Cooling Ceiling Fan(s), Central Air
Flooring Hardwood, Laminate, Tile
Fireplaces Number 1
Fireplaces Type Brick, Family Room
Window Features Insulated Windows
Appliance Dishwasher, Dryer, Electric Oven, Electric Range, Microwave, Refrigerator, Washer
Laundry In Hall, Laundry Closet, Main Level
Exterior
Exterior Feature Private Entrance, Private Yard, Rain Gutters, Rear Stairs
Parking Features Attached, Driveway, Garage, Garage Door Opener, Garage Faces Side
Garage Spaces 3.0
Fence Back Yard, Chain Link
Pool None
Community Features Near Schools, Near Shopping
Utilities Available Electricity Available, Natural Gas Available, Sewer Available, Water Available
Waterfront Description None
View Trees/Woods
Roof Type Composition,Shingle
Street Surface Paved
Accessibility None
Handicap Access None
Porch Covered, Deck, Front Porch, Patio, Screened
Private Pool false
Building
Lot Description Back Yard, Front Yard, Landscaped, Private
Story One
Foundation Concrete Perimeter
Sewer Public Sewer
Water Public
Architectural Style Traditional
Level or Stories One
Structure Type Brick Veneer,Wood Siding
New Construction No
Construction Status Resale
Schools
Elementary Schools Chapel Hill - Douglas
Middle Schools Chapel Hill - Douglas
High Schools Chapel Hill
Others
Senior Community no
Restrictions false
Tax ID 00740150196
Special Listing Condition None








