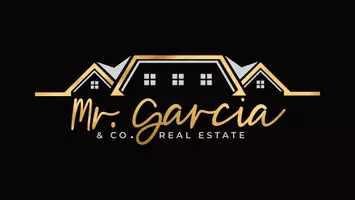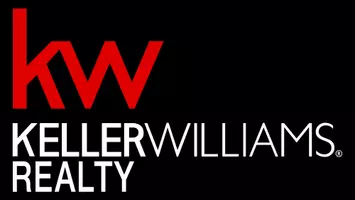5 Beds
2.5 Baths
2,885 SqFt
5 Beds
2.5 Baths
2,885 SqFt
Key Details
Property Type Single Family Home
Sub Type Single Family Residence
Listing Status Active
Purchase Type For Sale
Square Footage 2,885 sqft
Price per Sqft $169
Subdivision Glenlake
MLS Listing ID 7562691
Style Traditional
Bedrooms 5
Full Baths 2
Half Baths 1
Construction Status Resale
HOA Fees $700
HOA Y/N Yes
Originating Board First Multiple Listing Service
Year Built 1995
Annual Tax Amount $3,991
Tax Year 2024
Lot Size 0.285 Acres
Acres 0.2854
Property Sub-Type Single Family Residence
Property Description
Retreat to the spacious master bedroom located on the upper level, where you'll find ample space with his and her closets, providing convenience and organization. The master bath has been beautifully updated, showcasing a luxurious walk-in shower that promises a spa-like experience right at home.
Venture down to the industrial-style bedroom suite in the basement, a unique space that offers versatility for guests, a home office, or an entertainment area.
Enjoy outdoor living on the large, extended deck, complete with a gas hookup for your grill—perfect for summer barbecues and entertaining friends. The property is enhanced by a fenced yard, offering privacy and a safe play area for children and pets.
Location is key, and this home is just minutes away from shopping and the I-75 express lanes, providing easy access to all your needs. Become a part of a vibrant swim and tennis community featuring a lovely lake pavilion, perfect for relaxation and recreation.
Don't miss your chance to make 4272 Glenlake Drive your forever home—where comfort, style, and community come together!
Location
State GA
County Cobb
Lake Name None
Rooms
Bedroom Description Other
Other Rooms None
Basement Daylight, Finished, Partial, Walk-Out Access
Dining Room Separate Dining Room
Interior
Interior Features Crown Molding, Disappearing Attic Stairs, Entrance Foyer, High Ceilings 9 ft Main, High Speed Internet, His and Hers Closets
Heating Forced Air, Natural Gas
Cooling Central Air, Zoned
Flooring Carpet, Hardwood, Tile
Fireplaces Number 1
Fireplaces Type Factory Built, Family Room, Gas Starter
Window Features Double Pane Windows,Window Treatments
Appliance Dishwasher, Disposal, Dryer, Gas Range, Gas Water Heater, Microwave, Range Hood, Refrigerator, Washer
Laundry Laundry Room
Exterior
Exterior Feature Lighting, Rain Gutters, Storage
Parking Features Garage, Garage Door Opener, Garage Faces Front, Kitchen Level
Garage Spaces 2.0
Fence Back Yard, Fenced
Pool None
Community Features Homeowners Assoc, Near Schools, Near Shopping, Pool, Street Lights, Tennis Court(s)
Utilities Available Cable Available, Electricity Available, Natural Gas Available, Phone Available, Sewer Available, Underground Utilities, Water Available
Waterfront Description None
View Other
Roof Type Shingle,Tar/Gravel
Street Surface Asphalt
Accessibility None
Handicap Access None
Porch Deck
Private Pool false
Building
Lot Description Back Yard, Front Yard, Landscaped, Sprinklers In Front, Sprinklers In Rear
Story Two
Foundation Block
Sewer Public Sewer
Water Public
Architectural Style Traditional
Level or Stories Two
Structure Type Brick,Cement Siding
New Construction No
Construction Status Resale
Schools
Elementary Schools Pitner
Middle Schools Palmer
High Schools Kell
Others
HOA Fee Include Swim,Tennis
Senior Community no
Restrictions false
Tax ID 20005602860
Special Listing Condition None








