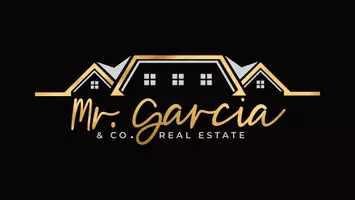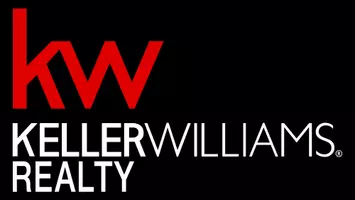6 Beds
4 Baths
4,794 SqFt
6 Beds
4 Baths
4,794 SqFt
Key Details
Property Type Single Family Home
Sub Type Single Family Residence
Listing Status Active
Purchase Type For Rent
Square Footage 4,794 sqft
Subdivision River Plantation
MLS Listing ID 7563264
Style Traditional
Bedrooms 6
Full Baths 4
HOA Y/N No
Originating Board First Multiple Listing Service
Year Built 1997
Available Date 2025-05-05
Lot Size 0.600 Acres
Acres 0.6
Property Sub-Type Single Family Residence
Property Description
Welcome to this exquisite brick-front home nestled in a serene, tree-lined neighborhood. Step inside to discover a grand open floor plan highlighted by soaring ceilings and a wall of windows that flood the space with natural light. The fully upgraded kitchen is a chef's dream, featuring premium white cabinetry, sleek quartz countertops, a waterfall island and elegant pendant lighting.
The living area offers a luxurious ambiance with rich hardwood floors, a cozy fireplace, and stylish built-ins. Retreat to the spa-inspired primary bathroom with double vanities, a frameless glass shower, and a soaking tub framed by a beautiful stained-glass window. Every detail in this home reflects timeless elegance and modern comfort.
Downstairs, the fully finished basement provides additional living space—perfect for a media room, gym, home office, or guest suite—offering flexibility for a variety of lifestyles.
With a two-car garage, beautifully landscaped front yard without the maintenance effort, as lawn care is part of your rent, and close proximity to top schools and amenities, this home is the perfect blend of style and function.
A security deposit equal to one month's rent is required, and applicants must have a minimum credit score of 650. A credit application is required for each adult over 18 years old , Don't miss this opportunity— Property will be Available for showing by May 3rd.
Location
State GA
County Gwinnett
Lake Name None
Rooms
Bedroom Description Oversized Master
Other Rooms None
Basement Daylight, Exterior Entry, Finished
Main Level Bedrooms 1
Dining Room Seats 12+
Interior
Interior Features Walk-In Closet(s)
Heating Central
Cooling Central Air
Flooring Carpet, Hardwood, Laminate
Fireplaces Number 1
Fireplaces Type Gas Log
Window Features Double Pane Windows
Appliance Dishwasher, Disposal, Gas Cooktop, Gas Oven, Microwave, Refrigerator
Laundry Laundry Closet
Exterior
Exterior Feature Other
Parking Features Garage, Garage Door Opener, Garage Faces Front
Garage Spaces 2.0
Fence None
Pool None
Community Features Pool, Tennis Court(s)
Utilities Available Cable Available, Electricity Available, Natural Gas Available, Sewer Available, Underground Utilities, Water Available
Waterfront Description None
View Other
Roof Type Composition
Street Surface Asphalt
Accessibility None
Handicap Access None
Porch Deck
Private Pool false
Building
Lot Description Back Yard, Cul-De-Sac
Story Three Or More
Architectural Style Traditional
Level or Stories Three Or More
Structure Type Brick,Concrete
New Construction No
Schools
Elementary Schools Burnette
Middle Schools Hull
High Schools Peachtree Ridge
Others
Senior Community no
Tax ID R7241 121








