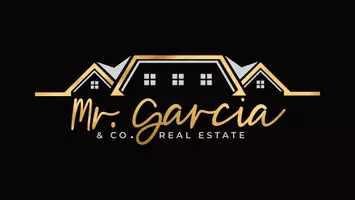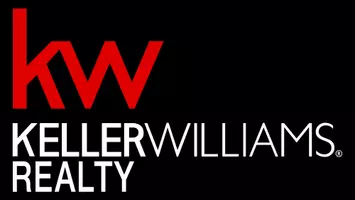3 Beds
3.5 Baths
2,256 SqFt
3 Beds
3.5 Baths
2,256 SqFt
Key Details
Property Type Townhouse
Sub Type Townhouse
Listing Status Active
Purchase Type For Sale
Square Footage 2,256 sqft
Price per Sqft $203
Subdivision Terraces At Park Avenue
MLS Listing ID 7559977
Style Townhouse
Bedrooms 3
Full Baths 3
Half Baths 1
Construction Status Resale
HOA Fees $255
HOA Y/N Yes
Originating Board First Multiple Listing Service
Year Built 2007
Annual Tax Amount $4,876
Tax Year 2024
Lot Size 914 Sqft
Acres 0.021
Property Sub-Type Townhouse
Property Description
Location
State GA
County Cobb
Lake Name None
Rooms
Bedroom Description Other
Other Rooms None
Basement Exterior Entry, Finished, Finished Bath, Interior Entry
Dining Room Open Concept, Other
Interior
Interior Features Double Vanity, High Ceilings 9 ft Main, Walk-In Closet(s)
Heating Central, Natural Gas
Cooling Ceiling Fan(s), Central Air, Electric
Flooring Carpet, Laminate
Fireplaces Number 1
Fireplaces Type Family Room, Gas Log, Living Room
Window Features Bay Window(s),Shutters
Appliance Dishwasher, Dryer, Gas Range, Microwave, Refrigerator, Washer
Laundry In Hall, Laundry Room
Exterior
Exterior Feature None
Parking Features Attached, Driveway, Garage, Garage Door Opener, Garage Faces Rear, Level Driveway
Garage Spaces 2.0
Fence None
Pool None
Community Features Park, Pool, Sidewalks
Utilities Available Cable Available, Electricity Available, Natural Gas Available, Sewer Available
Waterfront Description None
View Trees/Woods
Roof Type Composition
Street Surface Paved
Accessibility None
Handicap Access None
Porch Deck
Private Pool false
Building
Lot Description Other
Story Three Or More
Foundation Slab
Sewer Public Sewer
Water Public
Architectural Style Townhouse
Level or Stories Three Or More
Structure Type Brick Front,Vinyl Siding
New Construction No
Construction Status Resale
Schools
Elementary Schools Nickajack
Middle Schools Campbell
High Schools Campbell
Others
HOA Fee Include Maintenance Grounds
Senior Community no
Restrictions false
Tax ID 17075001240
Ownership Other
Financing no
Special Listing Condition None








