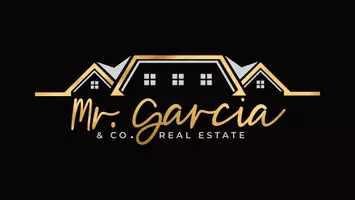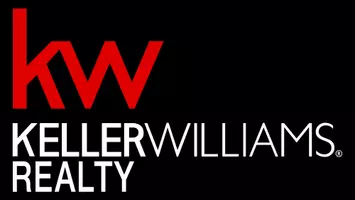6 Beds
4.5 Baths
5,500 SqFt
6 Beds
4.5 Baths
5,500 SqFt
Key Details
Property Type Single Family Home
Sub Type Single Family Residence
Listing Status Coming Soon
Purchase Type For Sale
Square Footage 5,500 sqft
Price per Sqft $309
Subdivision Cameron Glen
MLS Listing ID 7578725
Style European,Traditional
Bedrooms 6
Full Baths 4
Half Baths 1
Construction Status Resale
HOA Y/N No
Originating Board First Multiple Listing Service
Year Built 1981
Annual Tax Amount $17,637
Tax Year 2024
Lot Size 2.090 Acres
Acres 2.09
Property Sub-Type Single Family Residence
Property Description
As you approach via the grand circular driveway, the home's stately presence and meticulously landscaped grounds set the tone for what lies beyond. Privacy abounds, offering a serene retreat that feels worlds away—yet with unmatched proximity to I-285 and I-75, you're just minutes from everything Atlanta has to offer.
This elegant 6-bedroom, 4.5-bath residence spans over 5,000 square feet of refined living space, thoughtfully designed to offer both luxury and comfort at every turn.
Step through the impressive foyer, where natural light pours through expansive windows, illuminating warm hardwood floors and soaring ceilings. Three inviting fireplaces add ambiance and charm throughout the home, enhancing its sense of coziness and sophistication.
The expansive main level features a gracious flow ideal for entertaining, including a formal living room, elegant dining area, and a spacious kitchen ready to be reimagined into a culinary showplace. Just off the main living space, an oversized deck offers the perfect spot for outdoor dining, entertaining, or simply enjoying the beauty of your private surroundings. A stunning four-season sunroom—also functioning as a family room—anchors the heart of the home with its vaulted wood ceiling, additional skylights, and a dramatic three-sided wall of windows that floods the space with natural light and frames serene views of the outdoors.
Upstairs, generously sized bedrooms offer peaceful retreats, including a tranquil primary suite with a spa-inspired en-suite bath. A full walk-up attic provides excellent storage and exciting potential for additional living space or a custom studio, office, or playroom.
The fully finished terrace level is perfect for casual living or multi-generational needs, featuring a second kitchen, full bathroom, and two additional bedrooms—making it an ideal space for a teen suite, in-law retreat, or guest quarters. A screened porch off this level provides a shaded, serene escape with views of the lush backyard and sparkling heated gunite pool.
Outside, the private, resort-style grounds invite relaxation and recreation alike, with mature landscaping, open green space, and plenty of room to roam.
This remarkable property presents a rare opportunity for a buyer with a refined eye—someone ready to enhance and modernize its classic elegance while preserving the timeless charm that defines this special home.
Don't miss your chance to own this grand estate—a true sanctuary where lifestyle, location, and limitless potential come together beautifully.
Location
State GA
County Fulton
Lake Name None
Rooms
Bedroom Description Oversized Master,Other
Other Rooms None
Basement Full, Finished, Finished Bath, Exterior Entry
Dining Room Seats 12+, Separate Dining Room
Interior
Interior Features Double Vanity, Entrance Foyer 2 Story, High Ceilings 10 ft Main, High Ceilings 10 ft Upper, High Speed Internet, His and Hers Closets, Tray Ceiling(s), Walk-In Closet(s)
Heating Natural Gas
Cooling Central Air
Flooring Tile, Hardwood, Carpet
Fireplaces Number 3
Fireplaces Type Basement, Family Room
Window Features Double Pane Windows
Appliance Dishwasher, Disposal, Electric Cooktop, Microwave, Refrigerator, Washer
Laundry Laundry Room, In Hall
Exterior
Exterior Feature Private Entrance, Private Yard
Parking Features Garage, Garage Door Opener, Garage Faces Side, Kitchen Level
Garage Spaces 2.0
Fence Back Yard
Pool In Ground, Heated, Gunite
Community Features None
Utilities Available Cable Available, Electricity Available, Phone Available, Sewer Available, Water Available
Waterfront Description None
View Pool, Trees/Woods
Roof Type Shingle,Wood
Street Surface Asphalt
Accessibility Accessible Entrance
Handicap Access Accessible Entrance
Porch Deck, Patio, Screened
Private Pool false
Building
Lot Description Back Yard, Landscaped, Front Yard, Private, Wooded
Story Three Or More
Foundation Concrete Perimeter
Sewer Public Sewer
Water Public
Architectural Style European, Traditional
Level or Stories Three Or More
Structure Type Stucco
New Construction No
Construction Status Resale
Schools
Elementary Schools Heards Ferry
Middle Schools Ridgeview Charter
High Schools Riverwood International Charter
Others
Senior Community no
Restrictions false
Acceptable Financing 1031 Exchange, Cash, Conventional
Listing Terms 1031 Exchange, Cash, Conventional
Special Listing Condition None








