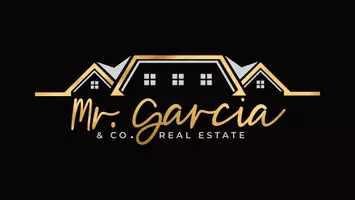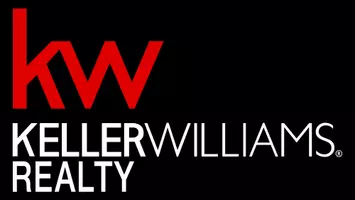5 Beds
4 Baths
5,003 SqFt
5 Beds
4 Baths
5,003 SqFt
Key Details
Property Type Single Family Home
Sub Type Single Family Residence
Listing Status Active
Purchase Type For Sale
Square Footage 5,003 sqft
Price per Sqft $89
Subdivision Prescott At Mink Livsey
MLS Listing ID 7587557
Style Traditional
Bedrooms 5
Full Baths 4
Construction Status Resale
HOA Fees $375
HOA Y/N Yes
Year Built 2006
Annual Tax Amount $4,419
Tax Year 2023
Lot Size 6,969 Sqft
Acres 0.16
Property Sub-Type Single Family Residence
Source First Multiple Listing Service
Property Description
The moment you enter the two-story foyer, you'll be greeted by new luxury vinyl flooring and fresh carpet throughout the main living areas. Formal living and dining rooms offer refined spaces for entertaining, while the grand two-story great room is flooded with natural light and anchored by a beautiful fireplace.
The open-concept kitchen boasts granite countertops, stainless steel appliances, and an abundance of cabinet space. The kitchen seamlessly flows into a breakfast area that opens to the back deck, creating the perfect environment for both everyday living and entertaining. A main-level guest suite with a full bath offers convenience and privacy for visitors or multigenerational living.
Upstairs, the oversized primary suite includes a sitting area, a spacious ensuite bath with a soaking tub, separate shower, double vanities, and a generous walk-in closet. Three additional bedrooms offer ample space and share two full bathrooms—one Jack-and-Jill and one private ensuite.
The unfinished daylight basement is already stubbed for a bathroom and offers endless potential—home theater, gym, office, or additional living quarters—with a walk-out to the private backyard. Whether you're looking to expand your space or create an income-generating apartment, the foundation is ready.
Outside, enjoy the peaceful, wooded surroundings and the flexibility of a non-HOA community. Conveniently located near Hwy 124, Hwy 78, shopping, dining, and parks, including The Shoppes at Webb Gin and Stone Mountain Park.
With updated flooring, new finishes, and space to grow, 3430 Grand Manor Trail is move-in ready and built to last. Schedule your private tour today to experience this exceptional home for yourself.
Location
State GA
County Gwinnett
Lake Name None
Rooms
Bedroom Description In-Law Floorplan,Oversized Master
Other Rooms None
Basement Bath/Stubbed, Exterior Entry, Unfinished, Walk-Out Access, Full
Main Level Bedrooms 1
Dining Room Great Room, Seats 12+
Interior
Interior Features High Ceilings 10 ft Main, High Ceilings 10 ft Lower, Entrance Foyer 2 Story
Heating Central
Cooling Central Air
Flooring Laminate, Carpet
Fireplaces Number 1
Fireplaces Type Family Room
Window Features None
Appliance Gas Range, Gas Water Heater
Laundry Upper Level, Laundry Room
Exterior
Exterior Feature Balcony
Parking Features Attached, Garage
Garage Spaces 2.0
Fence Back Yard
Pool None
Community Features None
Utilities Available Other
Waterfront Description None
View Other
Roof Type Shingle
Street Surface Asphalt
Accessibility None
Handicap Access None
Porch Deck
Total Parking Spaces 2
Private Pool false
Building
Lot Description Level, Back Yard
Story Two
Foundation Slab
Sewer Public Sewer
Water Public
Architectural Style Traditional
Level or Stories Two
Structure Type Brick Front,Vinyl Siding
New Construction No
Construction Status Resale
Schools
Elementary Schools Rosebud
Middle Schools Grace Snell
High Schools South Gwinnett
Others
Senior Community no
Restrictions false
Tax ID R4335 114
Special Listing Condition None








