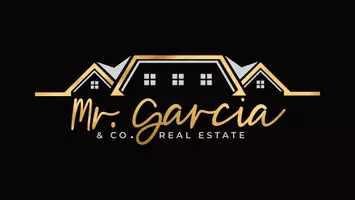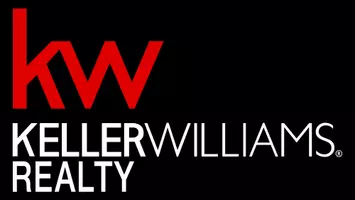7 Beds
4 Baths
5,578 SqFt
7 Beds
4 Baths
5,578 SqFt
Key Details
Property Type Single Family Home
Sub Type Single Family Residence
Listing Status Active
Purchase Type For Sale
Square Footage 5,578 sqft
Price per Sqft $121
Subdivision Bf Terraces At Appalachee Farms
MLS Listing ID 7588664
Style Traditional
Bedrooms 7
Full Baths 4
Construction Status Resale
HOA Fees $63
HOA Y/N Yes
Year Built 2002
Annual Tax Amount $2,019
Tax Year 2024
Lot Size 10,454 Sqft
Acres 0.24
Property Sub-Type Single Family Residence
Source First Multiple Listing Service
Property Description
Location
State GA
County Gwinnett
Lake Name None
Rooms
Bedroom Description Oversized Master
Other Rooms None
Basement Finished
Main Level Bedrooms 1
Dining Room Separate Dining Room
Interior
Interior Features Beamed Ceilings, Bookcases, Coffered Ceiling(s), Crown Molding, Double Vanity, Smart Home
Heating Forced Air
Cooling Central Air
Flooring Hardwood, Wood
Fireplaces Number 1
Fireplaces Type Masonry
Window Features Window Treatments
Appliance Dishwasher, Disposal, Dryer, Gas Oven, Refrigerator, Washer
Laundry Common Area
Exterior
Exterior Feature Gas Grill, Storage
Parking Features Attached, Garage
Garage Spaces 2.0
Fence Back Yard
Pool None
Community Features Clubhouse
Utilities Available Cable Available, Electricity Available, Natural Gas Available, Phone Available, Sewer Available, Water Available
Waterfront Description None
View Golf Course
Roof Type Composition
Street Surface Asphalt,Concrete
Accessibility None
Handicap Access None
Porch Patio
Total Parking Spaces 5
Private Pool false
Building
Lot Description Level
Story Two
Foundation Raised
Sewer Public Sewer
Water Public
Architectural Style Traditional
Level or Stories Two
Structure Type Wood Siding
New Construction No
Construction Status Resale
Schools
Elementary Schools Dacula
Middle Schools Dacula
High Schools Dacula
Others
HOA Fee Include Maintenance Grounds,Swim,Tennis
Senior Community no
Restrictions true
Tax ID R2001F713
Acceptable Financing Cash, Conventional
Listing Terms Cash, Conventional
Special Listing Condition None








