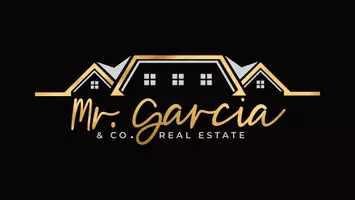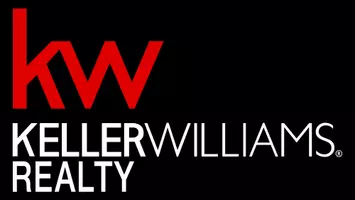2 Beds
2 Baths
1,450 SqFt
2 Beds
2 Baths
1,450 SqFt
Key Details
Property Type Condo
Sub Type Condominium
Listing Status Active
Purchase Type For Sale
Square Footage 1,450 sqft
Price per Sqft $203
Subdivision Walden On Lenox
MLS Listing ID 7590588
Style Mid-Rise (up to 5 stories),Traditional
Bedrooms 2
Full Baths 2
Construction Status Resale
HOA Fees $655
HOA Y/N Yes
Year Built 1983
Annual Tax Amount $2,699
Tax Year 2024
Lot Size 1,450 Sqft
Acres 0.0333
Property Sub-Type Condominium
Source First Multiple Listing Service
Property Description
Recent upgrades include:
New HVAC and furnace (2024)
New water heater (2023)
Major window replacements (2021)
Newer appliances and fresh paint (2023)
Enjoy the top-floor location—no upstairs neighbors—and all the perks of Walden on Lenox: a pool, fitness center, clubhouse, dog park, and lush landscaping. The gated community also offers private access to Shady Valley Park with basketball and tennis courts, plus a playground. Located minutes from Buckhead's best shopping, dining, and MARTA, with easy access to highways 400, 85, 75, and 285, this home is a commuter's dream. Monthly HOA fees include cable, internet, water, trash, and exterior maintenance for stress-free living.
Key Highlights: Open-concept living and dining • Sunroom/office • Updated kitchen • Spacious primary suite • Assigned parking + guest parking • Community pool, gym, and more • Top-floor unit with added privacy • Gated community with traffic light on Lenox at the entrance and private park access • Minutes to Buckhead shops and dining
Don't miss this opportunity—schedule your showing today and make 36 Saint Claire Lane NE your new home!
Location
State GA
County Fulton
Lake Name None
Rooms
Bedroom Description Roommate Floor Plan,Split Bedroom Plan,Other
Other Rooms None
Basement None
Main Level Bedrooms 2
Dining Room Open Concept, Separate Dining Room
Interior
Interior Features Crown Molding, Double Vanity, Entrance Foyer 2 Story, High Speed Internet, Walk-In Closet(s)
Heating Central, Forced Air, Natural Gas
Cooling Ceiling Fan(s), Central Air
Flooring Carpet, Ceramic Tile, Hardwood
Fireplaces Number 1
Fireplaces Type Factory Built, Gas Log, Great Room
Window Features Double Pane Windows,Skylight(s),Wood Frames
Appliance Dishwasher, Disposal, Electric Range, Gas Water Heater, Microwave, Refrigerator, Self Cleaning Oven
Laundry Electric Dryer Hookup, Laundry Room, Main Level
Exterior
Exterior Feature Private Yard, Other
Parking Features Assigned
Fence None
Pool None
Community Features Barbecue, Clubhouse, Fitness Center, Gated, Homeowners Assoc, Near Public Transport, Near Shopping, Park, Street Lights
Utilities Available Cable Available, Electricity Available, Natural Gas Available, Phone Available, Sewer Available, Underground Utilities, Water Available
Waterfront Description None
View City
Roof Type Composition
Street Surface Asphalt
Accessibility None
Handicap Access None
Porch Screened
Total Parking Spaces 1
Private Pool false
Building
Lot Description Landscaped
Story One
Foundation Concrete Perimeter, Pillar/Post/Pier
Sewer Public Sewer
Water Public
Architectural Style Mid-Rise (up to 5 stories), Traditional
Level or Stories One
Structure Type Stucco
New Construction No
Construction Status Resale
Schools
Elementary Schools Sarah Rawson Smith
Middle Schools Willis A. Sutton
High Schools North Atlanta
Others
HOA Fee Include Cable TV,Maintenance Grounds,Maintenance Structure,Reserve Fund,Sewer,Termite,Trash,Water
Senior Community no
Restrictions true
Tax ID 17 000700070786
Ownership Condominium
Financing yes
Special Listing Condition None








