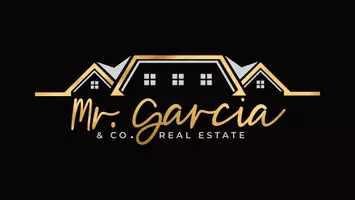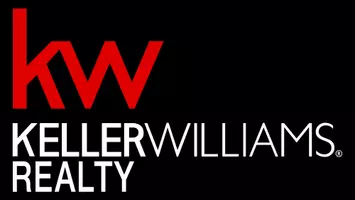4 Beds
2.5 Baths
2,646 SqFt
4 Beds
2.5 Baths
2,646 SqFt
Key Details
Property Type Single Family Home
Sub Type Single Family Residence
Listing Status Active
Purchase Type For Sale
Square Footage 2,646 sqft
Price per Sqft $175
Subdivision Rivermist
MLS Listing ID 7611849
Style Traditional
Bedrooms 4
Full Baths 2
Half Baths 1
Construction Status Resale
HOA Fees $682/ann
HOA Y/N Yes
Year Built 1984
Annual Tax Amount $4,701
Tax Year 2024
Lot Size 0.710 Acres
Acres 0.71
Property Sub-Type Single Family Residence
Source First Multiple Listing Service
Property Description
Location
State GA
County Gwinnett
Area Rivermist
Lake Name None
Rooms
Bedroom Description Split Bedroom Plan
Other Rooms None
Basement Daylight, Exterior Entry, Full, Interior Entry
Dining Room Separate Dining Room
Kitchen Breakfast Bar, Cabinets Other, Eat-in Kitchen, Pantry, Stone Counters
Interior
Interior Features Disappearing Attic Stairs, Entrance Foyer, High Speed Internet, His and Hers Closets, Low Flow Plumbing Fixtures, Walk-In Closet(s), Other
Heating Central, Heat Pump
Cooling Central Air, Heat Pump
Flooring Carpet, Ceramic Tile, Hardwood
Fireplaces Number 1
Fireplaces Type Factory Built, Family Room, Gas Log, Outside
Equipment None
Window Features Insulated Windows
Appliance Dishwasher, Electric Range, Refrigerator
Laundry Upper Level
Exterior
Exterior Feature Rain Gutters
Parking Features Garage, Garage Door Opener, Garage Faces Side
Garage Spaces 2.0
Fence Back Yard, Wood
Pool None
Community Features Clubhouse, Fishing, Homeowners Assoc, Playground, Street Lights, Swim Team, Tennis Court(s)
Utilities Available Cable Available, Electricity Available, Phone Available, Water Available
Waterfront Description None
View Y/N Yes
View Other
Roof Type Composition
Street Surface Paved
Accessibility None
Handicap Access None
Porch Deck, Front Porch, Patio
Private Pool false
Building
Lot Description Back Yard, Front Yard
Story Two
Foundation Concrete Perimeter
Sewer Septic Tank
Water Public
Architectural Style Traditional
Level or Stories Two
Structure Type Vinyl Siding
Construction Status Resale
Schools
Elementary Schools Head
Middle Schools Five Forks
High Schools Brookwood
Others
HOA Fee Include Tennis,Swim
Senior Community no
Restrictions true
Tax ID R6085 191








