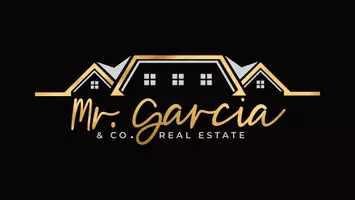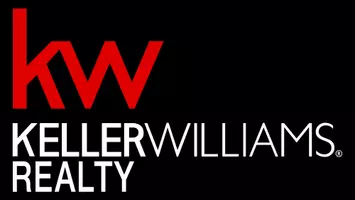3 Beds
2 Baths
3,342 SqFt
3 Beds
2 Baths
3,342 SqFt
Key Details
Property Type Single Family Home
Sub Type Single Family Residence
Listing Status Active
Purchase Type For Sale
Square Footage 3,342 sqft
Price per Sqft $119
MLS Listing ID 7613470
Style Ranch,Traditional
Bedrooms 3
Full Baths 2
Construction Status Resale
HOA Y/N No
Year Built 1979
Annual Tax Amount $653
Tax Year 2024
Lot Size 4.140 Acres
Acres 4.14
Property Sub-Type Single Family Residence
Source First Multiple Listing Service
Property Description
Location
State GA
County Walton
Area None
Lake Name None
Rooms
Bedroom Description Master on Main,Roommate Floor Plan,Other
Other Rooms Barn(s), Outbuilding
Basement Daylight, Exterior Entry, Full, Interior Entry, Unfinished, Walk-Out Access
Main Level Bedrooms 3
Dining Room Open Concept
Kitchen Breakfast Bar, Breakfast Room, Cabinets Stain, Eat-in Kitchen, Kitchen Island, View to Family Room, Other
Interior
Interior Features Bookcases, Crown Molding, Double Vanity, Entrance Foyer, High Speed Internet, Other
Heating Central, Electric, Forced Air, Propane
Cooling Ceiling Fan(s), Central Air, Wall Unit(s)
Flooring Luxury Vinyl
Fireplaces Type None
Equipment None
Window Features None
Appliance Dishwasher, Gas Cooktop, Gas Oven, Gas Range, Microwave, Range Hood, Refrigerator, Self Cleaning Oven
Laundry Laundry Room, Main Level, Other
Exterior
Exterior Feature Private Entrance, Private Yard, Rear Stairs, Other
Parking Features Driveway, Parking Pad
Fence Back Yard, Fenced, Wood
Pool None
Community Features Near Schools, Near Shopping
Utilities Available Cable Available, Electricity Available, Phone Available, Water Available
Waterfront Description None
View Y/N Yes
View Rural, Other
Roof Type Composition
Street Surface Paved
Accessibility None
Handicap Access None
Porch Deck
Total Parking Spaces 4
Private Pool false
Building
Lot Description Back Yard, Front Yard, Landscaped, Level, Pasture, Private
Story One
Foundation See Remarks
Sewer Septic Tank
Water Public
Architectural Style Ranch, Traditional
Level or Stories One
Structure Type Brick,Brick 4 Sides,Brick Front
Construction Status Resale
Schools
Elementary Schools Youth
Middle Schools Youth
High Schools Walnut Grove
Others
Senior Community no
Restrictions false
Tax ID C029000000087000
Ownership Fee Simple
Financing no
Virtual Tour https://my.matterport.com/show/?m=VYLQChPMVnM&brand=0








