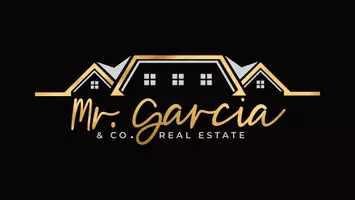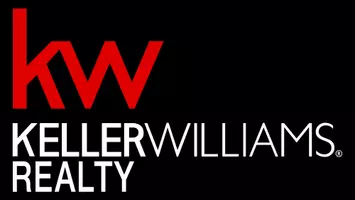3 Beds
2 Baths
2,239 SqFt
3 Beds
2 Baths
2,239 SqFt
Key Details
Property Type Single Family Home
Sub Type Single Family Residence
Listing Status Active
Purchase Type For Sale
Square Footage 2,239 sqft
Price per Sqft $145
Subdivision Fairfield Plantation
MLS Listing ID 7614404
Style Craftsman,Traditional
Bedrooms 3
Full Baths 2
Construction Status New Construction
HOA Fees $2,005/ann
HOA Y/N Yes
Year Built 2025
Annual Tax Amount $272
Tax Year 2024
Lot Size 0.490 Acres
Acres 0.49
Property Sub-Type Single Family Residence
Source First Multiple Listing Service
Property Description
Location
State GA
County Carroll
Area Fairfield Plantation
Lake Name None
Rooms
Bedroom Description Oversized Master,Other
Other Rooms None
Basement None
Main Level Bedrooms 3
Dining Room Open Concept, Separate Dining Room
Kitchen Breakfast Bar, Eat-in Kitchen, Kitchen Island, Stone Counters, View to Family Room, Other
Interior
Interior Features Disappearing Attic Stairs, Double Vanity, High Ceilings 9 ft Main, High Ceilings 10 ft Main, Recessed Lighting, Walk-In Closet(s)
Heating Electric, Forced Air, Zoned
Cooling Electric, Zoned
Flooring Carpet, Vinyl
Fireplaces Number 1
Fireplaces Type Electric, Factory Built, Great Room
Equipment None
Window Features Double Pane Windows
Appliance Dishwasher, Electric Range, Electric Water Heater, Microwave
Laundry Laundry Room, Main Level
Exterior
Exterior Feature None
Parking Features Attached, Driveway, Garage, Garage Faces Front, Kitchen Level
Garage Spaces 2.0
Fence None
Pool None
Community Features Beach Access, Boating, Community Dock, Gated, Golf, Homeowners Assoc, Lake, Marina, Near Trails/Greenway, Powered Boats Allowed, RV/Boat Storage, Other
Utilities Available Electricity Available, Sewer Available, Water Available, Other
Waterfront Description None
View Y/N Yes
View Neighborhood, Trees/Woods, Other
Roof Type Composition
Street Surface Paved
Accessibility None
Handicap Access None
Porch Front Porch, Patio
Private Pool false
Building
Lot Description Back Yard, Front Yard, Landscaped, Level, Wooded
Story One
Foundation Slab
Sewer Public Sewer
Water Public
Architectural Style Craftsman, Traditional
Level or Stories One
Structure Type Concrete,HardiPlank Type,Other
Construction Status New Construction
Schools
Elementary Schools Sand Hill - Carroll
Middle Schools Bay Springs
High Schools Villa Rica
Others
Senior Community no
Restrictions false
Tax ID F07 0322
Acceptable Financing Cash, Conventional, FHA, USDA Loan, VA Loan
Listing Terms Cash, Conventional, FHA, USDA Loan, VA Loan








