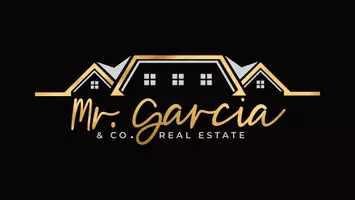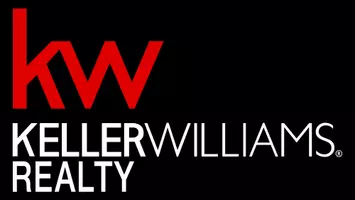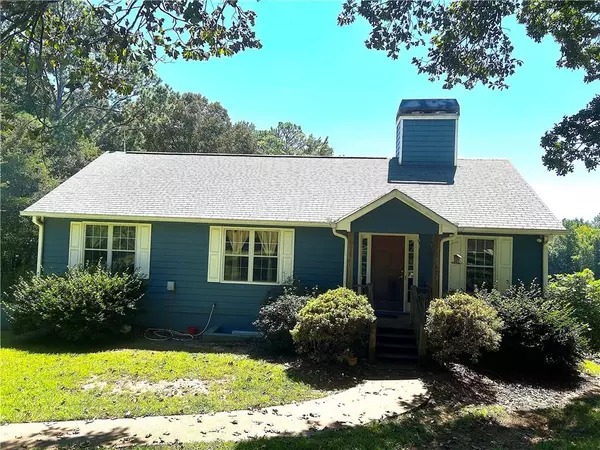3 Beds
3 Baths
1,196 SqFt
3 Beds
3 Baths
1,196 SqFt
Key Details
Property Type Single Family Home
Sub Type Single Family Residence
Listing Status Active
Purchase Type For Sale
Square Footage 1,196 sqft
Price per Sqft $455
MLS Listing ID 7640347
Style Cottage,Ranch,Traditional
Bedrooms 3
Full Baths 3
Construction Status Resale
HOA Y/N No
Year Built 1995
Annual Tax Amount $263
Tax Year 2024
Lot Size 14.790 Acres
Acres 14.79
Property Sub-Type Single Family Residence
Source First Multiple Listing Service
Property Description
Location
State GA
County Carroll
Area None
Lake Name None
Rooms
Bedroom Description Master on Main
Other Rooms Barn(s), Outbuilding, Shed(s), Stable(s), Storage, Workshop
Basement Daylight, Driveway Access, Exterior Entry, Finished, Finished Bath, Walk-Out Access
Main Level Bedrooms 2
Dining Room Separate Dining Room
Kitchen Cabinets White, Kitchen Island, Laminate Counters, Pantry, View to Family Room
Interior
Interior Features Disappearing Attic Stairs, High Speed Internet, Recessed Lighting, Walk-In Closet(s)
Heating Central, Heat Pump, Wall Unit(s)
Cooling Ceiling Fan(s), Central Air, Heat Pump, Window Unit(s)
Flooring Ceramic Tile, Laminate, Luxury Vinyl
Fireplaces Number 2
Fireplaces Type Basement, Brick, Double Sided, Family Room, Living Room
Equipment None
Window Features Window Treatments
Appliance Dishwasher, Dryer, Electric Range, Microwave, Refrigerator, Washer
Laundry In Basement, Laundry Room, Lower Level, Main Level
Exterior
Exterior Feature Garden, Private Entrance, Private Yard, Rain Barrel/Cistern(s), Storage
Parking Features Drive Under Main Level, Driveway
Fence Back Yard, Fenced, Front Yard, Wood
Pool None
Community Features None
Utilities Available Cable Available, Electricity Available, Water Available
Waterfront Description None
View Y/N Yes
View Creek/Stream, Rural, Trees/Woods
Roof Type Shingle
Street Surface Asphalt,Paved
Accessibility Accessible Bedroom, Accessible Closets, Accessible Doors, Accessible Entrance, Accessible Full Bath, Accessible Kitchen, Accessible Kitchen Appliances
Handicap Access Accessible Bedroom, Accessible Closets, Accessible Doors, Accessible Entrance, Accessible Full Bath, Accessible Kitchen, Accessible Kitchen Appliances
Porch Covered, Enclosed, Front Porch, Patio, Rear Porch, Screened
Total Parking Spaces 6
Private Pool false
Building
Lot Description Creek On Lot, Pasture, Private, Sloped, Spring On Lot, Wooded
Story Two
Foundation Slab
Sewer Septic Tank
Water Public
Architectural Style Cottage, Ranch, Traditional
Level or Stories Two
Structure Type Vinyl Siding
Construction Status Resale
Schools
Elementary Schools Sharp Creek
Middle Schools Temple
High Schools Temple
Others
Senior Community no
Restrictions false
Tax ID 085 0124
Acceptable Financing Cash, Conventional, FHA, USDA Loan, VA Loan
Listing Terms Cash, Conventional, FHA, USDA Loan, VA Loan








