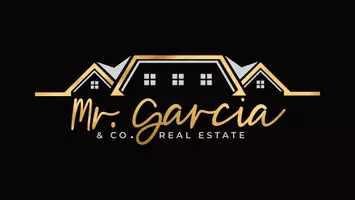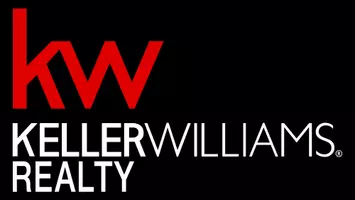
3 Beds
2 Baths
1,406 SqFt
3 Beds
2 Baths
1,406 SqFt
Key Details
Property Type Single Family Home
Sub Type Single Family Residence
Listing Status Active
Purchase Type For Sale
Square Footage 1,406 sqft
Price per Sqft $213
Subdivision Warrens Landing
MLS Listing ID 7664058
Style A-Frame
Bedrooms 3
Full Baths 2
Construction Status Resale
HOA Y/N No
Year Built 2002
Annual Tax Amount $3,069
Tax Year 2024
Lot Size 0.460 Acres
Acres 0.46
Property Sub-Type Single Family Residence
Source First Multiple Listing Service
Property Description
Step inside to discover newer vinyl plank flooring (installed in 2021), fresh paint, and an inviting living room anchored by a cozy fireplace and ceiling fan. The light-filled layout flows into an eat-in kitchen with stainless steel appliances and a view of the fenced backyard — an ideal space for family meals or easy entertaining.
Down the hall, you'll find three spacious bedrooms, each with ceiling fans and updated black hardware on every door. The primary suite features a walk-in closet and private bath with a soaking tub, separate shower, and single vanity. The secondary bedrooms share a bright hall bath that's been freshly updated and move-in ready.
This home has been thoughtfully cared for and major systems have already been replaced — offering you peace of mind for years to come. Updates include a new roof and gutters (2021), HVAC and water heater (2019), complete septic system (2017), and vinyl privacy fence (2019). The deck, just three years new, is the perfect place to enjoy your morning coffee or an evening sunset overlooking the flat, fully fenced backyard — complete with a charming apple tree.
Downstairs, you'll find a large unfinished area with storage and garage access — full of potential to finish as a playroom, office, or flex space to fit your lifestyle.
With every detail refreshed, 77 Deidre Court is truly move-in ready — offering a perfect mix of warmth, practicality, and modern comfort at an unbeatable price.
Location
State GA
County Paulding
Area Warrens Landing
Lake Name None
Rooms
Bedroom Description Master on Main
Other Rooms None
Basement Driveway Access, Unfinished
Main Level Bedrooms 3
Dining Room Open Concept
Kitchen Eat-in Kitchen, Laminate Counters, Pantry, View to Family Room
Interior
Interior Features Vaulted Ceiling(s), Walk-In Closet(s)
Heating Central
Cooling Ceiling Fan(s), Central Air
Flooring Luxury Vinyl
Fireplaces Number 1
Fireplaces Type Family Room
Equipment None
Window Features None
Appliance Dishwasher, Disposal, Dryer, Electric Cooktop
Laundry Common Area
Exterior
Exterior Feature None
Parking Features Attached, Drive Under Main Level, Garage Door Opener
Fence Back Yard
Pool None
Community Features None
Utilities Available Cable Available, Electricity Available, Natural Gas Available, Phone Available, Sewer Available, Water Available
Waterfront Description None
View Y/N Yes
View Neighborhood
Roof Type Composition
Street Surface Asphalt
Accessibility None
Handicap Access None
Porch Deck
Private Pool false
Building
Lot Description Back Yard, Cul-De-Sac
Story One and One Half
Foundation Block
Sewer Septic Tank
Water Public
Architectural Style A-Frame
Level or Stories One and One Half
Structure Type Vinyl Siding
Construction Status Resale
Schools
Elementary Schools Nebo
Middle Schools South Paulding
High Schools Paulding County
Others
Senior Community no
Restrictions false
Tax ID 051909









