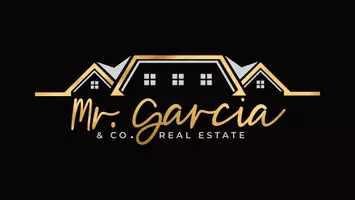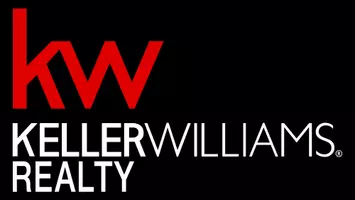$395,000
$399,900
1.2%For more information regarding the value of a property, please contact us for a free consultation.
3 Beds
2.5 Baths
2,064 SqFt
SOLD DATE : 12/28/2022
Key Details
Sold Price $395,000
Property Type Townhouse
Sub Type Townhouse
Listing Status Sold
Purchase Type For Sale
Square Footage 2,064 sqft
Price per Sqft $191
Subdivision Autumn Chace
MLS Listing ID 10110799
Sold Date 12/28/22
Style Brick 3 Side
Bedrooms 3
Full Baths 2
Half Baths 1
HOA Fees $410
HOA Y/N Yes
Year Built 1979
Annual Tax Amount $4,209
Tax Year 2021
Lot Size 2,047 Sqft
Acres 0.047
Lot Dimensions 2047.32
Property Sub-Type Townhouse
Source Georgia MLS 2
Property Description
Your chance to own an End Unit Townhome in Autumn Chace! This community is minutes to GA400, Marta, Perimeter Mall, the King & Queen Buildings, Mercedes Headquarters, Restaurants, Shopping and so much more. It offers 3 bedrooms and 2.5 baths. The kitchen has wood cabinets with solid surface counter tops and a tile backsplash. The main level has hardwood flooring with tile in the half bathroom. Upstairs you will find a the owner's suite with hardwood floors, a full bath featuring heat lamps to keep you warm on cold days, tile flooring and a spacious walk-in closet. There are 2 additional bedrooms, a second bathroom, that also has heat lamps, and a huge cedar hall closet. The back patio is fenced in for privacy. Off the front of the house you will find a courtyard and a large brick carport. This community also has a pool with a sitting area. Call today to set up your private showing!
Location
State GA
County Fulton
Rooms
Basement None
Interior
Interior Features Other
Heating Electric
Cooling Central Air
Flooring Hardwood, Tile, Carpet, Other
Fireplaces Number 1
Fireplaces Type Living Room
Fireplace Yes
Appliance Electric Water Heater, Disposal, Microwave, Refrigerator
Laundry Other
Exterior
Parking Features Carport
Fence Back Yard
Community Features Pool
Utilities Available Electricity Available
View Y/N No
Roof Type Composition
Garage No
Private Pool No
Building
Lot Description Private
Faces GA400 to Abernathy. Go West. Turn left (south) on Barfield. Cross Mt Vernon and entrance is on the right.
Foundation Slab
Sewer Public Sewer
Water Public
Structure Type Brick
New Construction No
Schools
Elementary Schools High Point
Middle Schools Ridgeview
High Schools Riverwood
Others
HOA Fee Include Maintenance Structure,Trash,Maintenance Grounds,Pest Control,Reserve Fund,Water
Tax ID 17 003600060311
Security Features Smoke Detector(s)
Special Listing Condition Resale
Read Less Info
Want to know what your home might be worth? Contact us for a FREE valuation!

Our team is ready to help you sell your home for the highest possible price ASAP

© 2025 Georgia Multiple Listing Service. All Rights Reserved.







