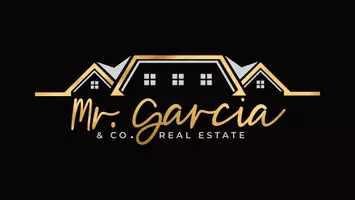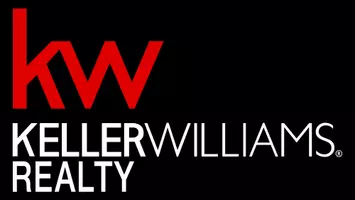$562,500
$575,000
2.2%For more information regarding the value of a property, please contact us for a free consultation.
5 Beds
3 Baths
3,675 SqFt
SOLD DATE : 02/22/2023
Key Details
Sold Price $562,500
Property Type Single Family Home
Sub Type Single Family Residence
Listing Status Sold
Purchase Type For Sale
Square Footage 3,675 sqft
Price per Sqft $153
Subdivision Pinecrest
MLS Listing ID 7159270
Sold Date 02/22/23
Style Traditional
Bedrooms 5
Full Baths 3
Construction Status Resale
HOA Y/N No
Originating Board First Multiple Listing Service
Year Built 1967
Annual Tax Amount $2,972
Tax Year 2022
Lot Size 0.530 Acres
Acres 0.53
Property Sub-Type Single Family Residence
Property Description
This is it! Less than 1/2 mile to downtown Duluth and all the restaurants, shopping and entertainment. Completely renovated including new HVAC, new septic system, flooring, lighting, paint, appliances & more! Just bring the toothbrush and suitcase because all of the heavy lifting has been done for you. Enjoy whipping up meals in your gourmet kitchen with classy updates like Quartz counters, stylish backsplash, stainless appliances and convenient island for casual dining. Open sight lines on the main level allow you to watch the big game, hang with friends & family while enjoying the natural sunlight pouring through the windows. The primary suite is very private featuring a HUGE closet and Gorgeous ensuite bath with double vanities, glass shower and lovely designer touches. The laundry room is conveniently located on the main level as well. The additional three bedrooms on the main level are perfect for guests and there's room for a home office. An additional secondary full bath is beautifully updated. The lower level is perfect for additional entertaining or an in-law/teen suite with wet bar, living room, bedroom and full bath. The two car garage provides storage and an additional, large parking pad accommodates 2 more cars. The home sits on a large, private lot so BBQ on the back deck while you enjoy the privacy of your yard; you'll feel miles away from the world, yet just minutes away from all the action in downtown Duluth!
Location
State GA
County Gwinnett
Lake Name None
Rooms
Bedroom Description Oversized Master
Other Rooms Outbuilding
Basement Crawl Space, Finished, Finished Bath, Full, Interior Entry
Main Level Bedrooms 4
Dining Room Dining L
Interior
Interior Features Crown Molding, Double Vanity, Entrance Foyer
Heating Central, Natural Gas, Zoned
Cooling Ceiling Fan(s), Central Air, Zoned
Flooring Carpet, Ceramic Tile, Hardwood
Fireplaces Type None
Window Features Insulated Windows
Appliance Dishwasher, Double Oven, Gas Cooktop, Gas Water Heater, Range Hood
Laundry Laundry Room, Main Level
Exterior
Exterior Feature Private Front Entry, Private Rear Entry, Private Yard
Parking Features Attached, Drive Under Main Level, Garage, Garage Faces Front
Garage Spaces 2.0
Fence None
Pool None
Community Features Near Schools, Near Shopping
Utilities Available Electricity Available, Natural Gas Available, Sewer Available, Water Available
Waterfront Description None
View Rural, Trees/Woods
Roof Type Composition
Street Surface Asphalt
Accessibility None
Handicap Access None
Porch Front Porch, Rear Porch
Total Parking Spaces 2
Building
Lot Description Back Yard, Front Yard, Landscaped, Level, Private
Story Multi/Split
Foundation Block
Sewer Septic Tank
Water Public
Architectural Style Traditional
Level or Stories Multi/Split
Structure Type Brick 4 Sides
New Construction No
Construction Status Resale
Schools
Elementary Schools Chattahoochee - Gwinnett
Middle Schools Coleman
High Schools Duluth
Others
Senior Community no
Restrictions false
Tax ID R7203 070
Ownership Fee Simple
Special Listing Condition None
Read Less Info
Want to know what your home might be worth? Contact us for a FREE valuation!

Our team is ready to help you sell your home for the highest possible price ASAP

Bought with Harry Norman Realtors







