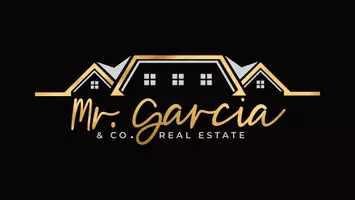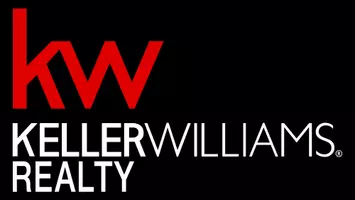$850,000
$799,000
6.4%For more information regarding the value of a property, please contact us for a free consultation.
5 Beds
4 Baths
4,361 SqFt
SOLD DATE : 03/14/2025
Key Details
Sold Price $850,000
Property Type Single Family Home
Sub Type Single Family Residence
Listing Status Sold
Purchase Type For Sale
Square Footage 4,361 sqft
Price per Sqft $194
Subdivision New Bedford
MLS Listing ID 7520182
Sold Date 03/14/25
Style Traditional
Bedrooms 5
Full Baths 4
Construction Status Resale
HOA Fees $650
HOA Y/N Yes
Originating Board First Multiple Listing Service
Year Built 1987
Annual Tax Amount $7,386
Tax Year 2024
Lot Size 0.411 Acres
Acres 0.4113
Property Sub-Type Single Family Residence
Property Description
Stunning home in New Bedford community in Walton school district. Hardwood floors greet you as you enter and carry throughout the main level. You'll love the soaring ceilings and little details that make this home special. Gorgeous, stacked stone fireplace with soaring ceilings with beams overhead in the great room. The mirrors and stone have recently been replaced on the wet bar. The kitchen has all the space you need with the features you've been dreaming of. Newer stainless steel kitchen appliances with a stone exhaust vent, soft close cabinets, double oven, kitchen island, walk in pantry, granite countertops and a dedicated breakfast nook. The bedroom on the main level is perfect for guests or an office. Upstairs you'll love the Jack & Jill bath set between 2 bedrooms with newer carpet and updated wood paneling. Don't miss the book nook shelf with pullout storage. The master bedroom has his/hers closets and a ensuite with skylights and a soaker tub. Walk out basement is fully finished and can meet all your needs. Other Improvements include: New Heat Pump for downstairs level and return vent in basement for improved circulation(2024 $9,000), replaced copper pipes with Pex($12,000),crawl space encapsulation($8,000), Replaced outside outlets with new weatherproof GFCI, Retaining wall with new plants dry creek bed and drainage on the side of the house($25,000)
Location
State GA
County Cobb
Lake Name None
Rooms
Bedroom Description None
Other Rooms None
Basement Finished, Finished Bath, Full, Interior Entry, Walk-Out Access
Main Level Bedrooms 1
Dining Room Separate Dining Room
Interior
Interior Features Beamed Ceilings, Bookcases, Cathedral Ceiling(s), Crown Molding, Double Vanity, Entrance Foyer 2 Story, High Ceilings 9 ft Main, His and Hers Closets, Vaulted Ceiling(s), Walk-In Closet(s), Wet Bar
Heating Central, Forced Air, Zoned
Cooling Ceiling Fan(s), Central Air, Zoned
Flooring Carpet, Hardwood, Tile
Fireplaces Number 2
Fireplaces Type Gas Log, Great Room, Master Bedroom, Stone
Window Features None
Appliance Dishwasher, Disposal, Double Oven, Microwave, Range Hood
Laundry Upper Level
Exterior
Exterior Feature None
Parking Features Garage, Garage Faces Side
Garage Spaces 2.0
Fence Back Yard
Pool None
Community Features Clubhouse, Homeowners Assoc, Pool, Tennis Court(s)
Utilities Available Cable Available, Electricity Available, Natural Gas Available, Phone Available, Sewer Available, Water Available
Waterfront Description None
View Trees/Woods
Roof Type Composition
Street Surface Asphalt
Accessibility None
Handicap Access None
Porch Deck
Private Pool false
Building
Lot Description Back Yard, Private, Sloped
Story Three Or More
Foundation Block
Sewer Public Sewer
Water Public
Architectural Style Traditional
Level or Stories Three Or More
Structure Type Stone,Stucco
New Construction No
Construction Status Resale
Schools
Elementary Schools Mount Bethel
Middle Schools Dickerson
High Schools Walton
Others
HOA Fee Include Swim,Tennis
Senior Community no
Restrictions false
Tax ID 01021300370
Special Listing Condition None
Read Less Info
Want to know what your home might be worth? Contact us for a FREE valuation!

Our team is ready to help you sell your home for the highest possible price ASAP

Bought with Berkshire Hathaway HomeServices Georgia Properties







