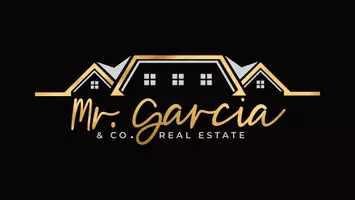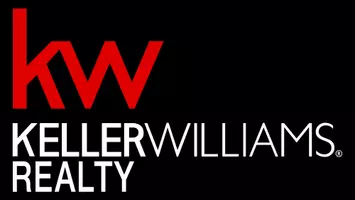$617,000
$625,000
1.3%For more information regarding the value of a property, please contact us for a free consultation.
3 Beds
2.5 Baths
2,244 SqFt
SOLD DATE : 04/09/2025
Key Details
Sold Price $617,000
Property Type Single Family Home
Sub Type Single Family Residence
Listing Status Sold
Purchase Type For Sale
Square Footage 2,244 sqft
Price per Sqft $274
Subdivision Dupont Commons
MLS Listing ID 10462144
Sold Date 04/09/25
Style Traditional
Bedrooms 3
Full Baths 2
Half Baths 1
HOA Fees $1,900
HOA Y/N Yes
Originating Board Georgia MLS 2
Year Built 2005
Annual Tax Amount $9,775
Tax Year 2024
Lot Size 4,791 Sqft
Acres 0.11
Lot Dimensions 4791.6
Property Sub-Type Single Family Residence
Property Description
Welcome home to this charming Dupont Commons Craftsman featuring two picturesque covered front porches. Step inside to find beautiful hardwood floors throughout the main living spaces offering both warmth and elegance. The spacious living and dining room flows into thealarge updated eat-in kitchen - a true highlight, with modern finishes and ample space for meal prep and dining. An oversized laundry room is off the kitchen with a sink and lots of space for extra storage.aThe primary suite boasts THREE closets and a gorgeous walk out covered deck. The basement provides space for a large drop zone while coming in from the garage and an additional storage room, offering endless possibilities for organization or expansion. Outside, you'll love the spacious back deck, ideal for entertaining off the kitchen.aNew exterior paint and Two new HVACaunits in 2023. This home combines practicality with style. Don't miss the chance to make this inviting space yours. Dupont Commons amenities include parks, pool, playground, sidewalks, gym and clubhouse!
Location
State GA
County Fulton
Rooms
Basement Full
Dining Room Seats 12+
Interior
Interior Features Bookcases, Double Vanity, Other, Split Bedroom Plan, Tray Ceiling(s), Walk-In Closet(s)
Heating Central
Cooling Central Air
Flooring Carpet, Hardwood, Tile
Fireplace No
Appliance Dishwasher, Double Oven, Microwave
Laundry Other
Exterior
Exterior Feature Other
Parking Features Garage
Community Features Clubhouse, Fitness Center, Park, Playground, Sidewalks, Street Lights
Utilities Available Cable Available, Electricity Available, High Speed Internet, Natural Gas Available, Phone Available, Underground Utilities, Water Available
View Y/N No
Roof Type Composition
Garage Yes
Private Pool No
Building
Lot Description Level
Faces GPS Friendly
Sewer Public Sewer
Water Public
Structure Type Other
New Construction No
Schools
Elementary Schools Bolton
Middle Schools Sutton
High Schools North Atlanta
Others
HOA Fee Include Other
Tax ID 17 0229 LL2543
Security Features Smoke Detector(s)
Special Listing Condition Resale
Read Less Info
Want to know what your home might be worth? Contact us for a FREE valuation!

Our team is ready to help you sell your home for the highest possible price ASAP

© 2025 Georgia Multiple Listing Service. All Rights Reserved.







