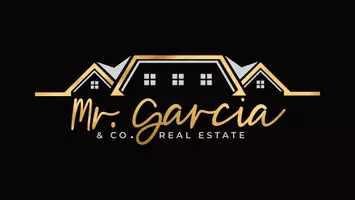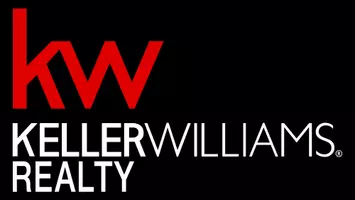$415,000
$425,000
2.4%For more information regarding the value of a property, please contact us for a free consultation.
3 Beds
2 Baths
2,059 SqFt
SOLD DATE : 04/25/2025
Key Details
Sold Price $415,000
Property Type Single Family Home
Sub Type Single Family Residence
Listing Status Sold
Purchase Type For Sale
Square Footage 2,059 sqft
Price per Sqft $201
Subdivision Courtyards At Sugarloaf
MLS Listing ID 10482174
Sold Date 04/25/25
Style Brick 4 Side,Ranch,Traditional
Bedrooms 3
Full Baths 2
HOA Fees $357
HOA Y/N Yes
Originating Board Georgia MLS 2
Year Built 2006
Annual Tax Amount $642
Tax Year 2024
Lot Size 7,840 Sqft
Acres 0.18
Lot Dimensions 7840.8
Property Sub-Type Single Family Residence
Property Description
Fantastic opportunity to buy this beautiful, move-in ready four-sided brick, stepless ranch home situated in the highly desirable Courtyards At Sugarloaf in Gwinnett county! Featuring three bedrooms and two bathrooms, this beautifully maintained home offers a spacious and open floor plan. The home welcomes you with an inviting front porch. The large kitchen boasts quarian countertops, a breakfast bar, and an open view of the family room, breakfast area, dining room and the sunroom making it ideal for entertaining. The very spacious owner's suite is privately located at the back of the home, separate from the two additional bedrooms at the front. It features a large walk-in closet, separate double vanities, a tiled walk-in shower, and a soaking tub. You will love the this private fenced-in backyard with a covered patio, the perfect space for outdoor enjoyment. Nestled off Sugarloaf Parkway, this home is conveniently located near I-85, Gwinnett's Gas South Arena, and Highway 124, offering easy access to historic Downtown Lawrenceville and Snellville. Qualifying buyers can benefit from 100% financing, several down payment assistance programs, for up to 5% DPA Funds when using our preferred lender. Don't miss out on this move-in-ready gem, schedule your showing today!
Location
State GA
County Gwinnett
Rooms
Basement None
Dining Room Seats 12+, Separate Room
Interior
Interior Features Double Vanity, High Ceilings, Master On Main Level, Roommate Plan, Separate Shower, Split Bedroom Plan, Tray Ceiling(s), Walk-In Closet(s)
Heating Forced Air, Hot Water, Natural Gas
Cooling Ceiling Fan(s), Central Air
Flooring Carpet, Laminate, Tile
Fireplaces Number 1
Fireplaces Type Factory Built, Family Room, Gas Starter
Fireplace Yes
Appliance Dishwasher, Gas Water Heater, Oven/Range (Combo)
Laundry Laundry Closet
Exterior
Parking Features Attached, Garage, Kitchen Level
Garage Spaces 2.0
Fence Back Yard, Wood
Community Features Street Lights
Utilities Available Cable Available, Electricity Available, Natural Gas Available, Sewer Available, Water Available
Waterfront Description No Dock Or Boathouse
View Y/N No
Roof Type Composition
Total Parking Spaces 2
Garage Yes
Private Pool No
Building
Lot Description Level, Private
Faces Use GPS
Foundation Slab
Sewer Public Sewer
Water Public
Structure Type Brick
New Construction No
Schools
Elementary Schools Out Of Area
Middle Schools Moore
High Schools Central
Others
HOA Fee Include Maintenance Grounds
Tax ID R5084 400
Acceptable Financing Cash, Conventional, FHA, VA Loan
Listing Terms Cash, Conventional, FHA, VA Loan
Special Listing Condition Resale
Read Less Info
Want to know what your home might be worth? Contact us for a FREE valuation!

Our team is ready to help you sell your home for the highest possible price ASAP

© 2025 Georgia Multiple Listing Service. All Rights Reserved.







